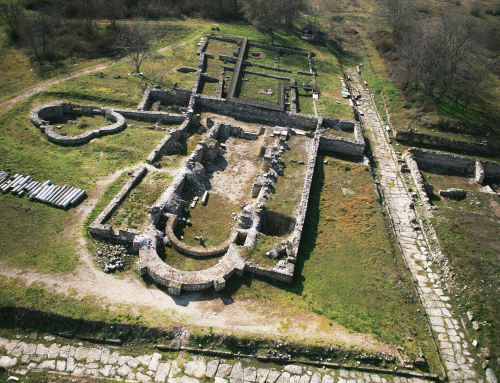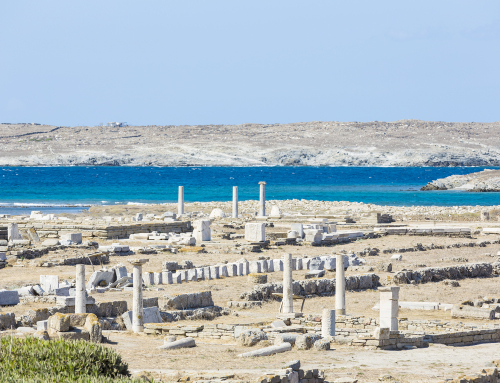The Epigraphic Museum of Athens that is housed in the south side of the National Archaeological Museum was founded in 1885 to enable the protecting, preserving, studying, and exhibiting of ancient inscriptions on stone. It houses the largest collection of ancient Greek inscriptions in the world, on which are written the primary historical sources that provide valuable information for all aspects of the economic, political, religious and social life of antiquity. The majority of these are from Athens and Attica, though there is also a considerable number from the rest of Greece and from Asia Minor. Most of the inscriptions are written in Greek, though some are in Latin and a small number in other languages (Phoenician, Hebrew, and Ottoman). They range from the 8th c. BC to the Early Christian, Byzantine and later times.
The Museum occupies an area of 4.869, 413 m2 and consists of an outer and an inner courtyard, a vestibule, eleven rooms, storerooms, a laboratory of conservation, a library and offices. The areas open to public are the outer courtyard, the vestibule, four of the rooms (1, 2, 9, 11) and the inner courtyard. Next to the Museum is the Centre of Epigraphic Studies that consists of a room for temporary exhibitions and conferences, offices and a library.
The Epigraphic Museum participates in the research program titled “Applications of Situated Simulations” in the frame of the National Action “Research-Create-Innovate” which aims to create an integrated simulation for the promotion of cultural heritage using innovative augmented reality technologies.
This application will be implemented at the Epigraphic Museum based on the information that is provided by the inscribed stele that includes the specifications for the construction of the arsenal of Philon in Peiraeus, the building (dimensions 18x131m.), where the hanging tuckle of the military fleet were stored. The inscription has been found at the N side of the Zea harbor in 1882. It is dated in the 4rth cent. B.C. and is exhibited in gallery 9 of the Epigraphic Museum.
In the inscription are defined the technical specifications (syngraphai) of the structure by the architect Philon, which designed the arsenal, with his collaborator Euthydomos. The architectural features of the building are described with such accuracy, so that a design representation of it was made possible.
In 1988–89 excavations confirmed and defined several points of the inscription. In the NE side of Zea port, the remains of an oblong structure were found, which had such similar features concerning the architectural form and the dimensions of the arsenal, that was no doubt for the identification of the building. It was an oblong rectangular building with a pediment, a doric frieze, a wooden roof and two doors at the two narrow sides. It was divided by two internal rows of pillars in three aisles, two of which were two-storied with shelves for the hanging tuckle of the ships, i.e. ropes, sails, textiles etc.
The decision of Skeuotheke’s construction in the middle of the 4th cent. B.C. was not made only for the needs of the fleet, but also for the re-organisation of Peiraeus’s ship storerooms. The building had deliberately such a great size for the fulfilment of the present, as well for the future needs of the Athenian military port.
The technology of situated simulation will be implemented in gallery 9 or in the inner courtyard of the Epigraphic Museum, so that visitors through a mobile device (smartphone or tablet) can walk around the ancient building of the Skeuotheke, using as a basis a planned outline of the building (scale plan) in the area. With the help of the application the visitor will be able to walk around the building as it was in the past or enter in it, providing a new visiting experience.
The building of Skeuotheke
In 347 BC the Athenians decided to build in Piraeus a building where the hanging tuckle of the military fleet, such as sails, ropes and tents would be stored during winter months. The building, called Skeuotheke was designed by the architects Philo and Euthydomos. It was a rectangular building,130 meters long and 18 meters wide, located in the port of Zea between the ship sheds and the agora designed by Hippodamus. It had a wooden roof, while its floor and walls were made of marble. The two entrances of the building, to the NW and SE respectively, were decorated with a pediment and a Doric frieze and closed with two bronze doors. The building is considered by ancient writers as the most eminent among the buildings of the ancient Greek architecture.
The decision for the construction of the important project served two main purposes: on the one hand, the upgrading of naval facilities in the context of the increase and reorganization of the Athenian fleet and, on the other, the promotion of the naval power of Athens.
Interior of the building
Τhe interior of the skeuotheke was divided along its length into three sections with two rows of pillars, i.e.rectangular columns. The middle section was a corridor and in the two lateral sections, which were two-storied, the hanging tuckle of the triremes were stored on shelves: sails, ropes, stairs, tents. On each side of the building there were 36 windows for light and ventilation. The building served one purpose: to demonstrate the transparency and the good administration of the Athenian navy, as any citizen who visited it would be able to admire the impeccable maintenance of the ships’ hanging tuckles, proof of the good management of the public funds.
The design representation of the skeuotheke was made possible thanks to the information provided by an inscription on a marble stele of the year 346 BC. The inscription, which is exhibited in the Epigraphic Museum, provides the technical specifications defined by the architect Philo and his collaborator Efthydomos for the construction of the arsenal and describes with accuracy and in detail the main architectural features of the building. What is described in the inscription was confirmed by the discovery of the remains of the building on the northeast side of the port of Zea in 1988.






